Our Venue
Our event venue is open, inviting, warm, and can be arranged to fit your specific event's needs. From small intimate gatherings, to larger parties in need of more wide open space, we can make it perfect for you and your group. We also offer a beautiful outdoor setting that can be used for multiple uses, including wedding ceremonies. Browse the gallery below to see for the many features of our entire venue, including ample parking!
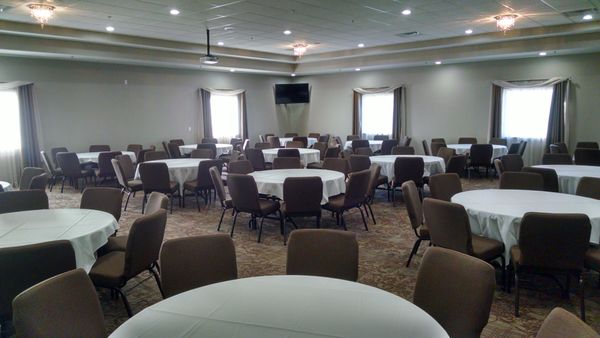
Floor Plan, Details & Amenities
- 4400 Square Feet
- Capacity: 25 - 160 Indoors
- Additional Outdoor Space (Weather Permitting)
- Rectangle or Round Tables
- Central Air
- Wi-Fi
- TV Screens and Projectors for Videos & Slideshows
- Microphone / Speaker for Speaking Events
- Large Parking Lot - plus overflow parking availability
- Ambient Lighting
- Landscaped Outdoor Reception Area
- Large Restrooms
- Lobby and Coat Room
- Kitchen for Catering
- Waterfall Feature
Floor Plans
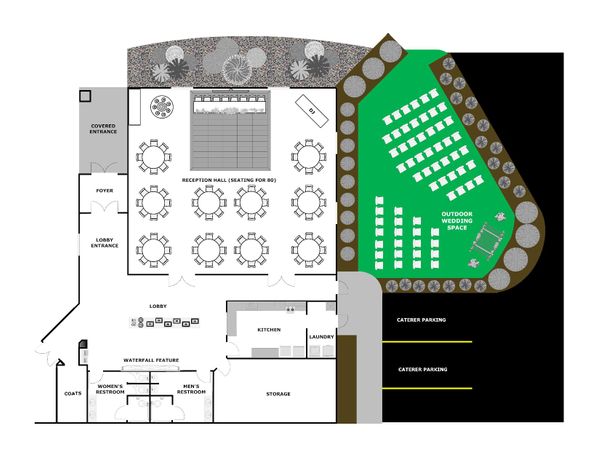
Floor Plan with Outdoor Wedding
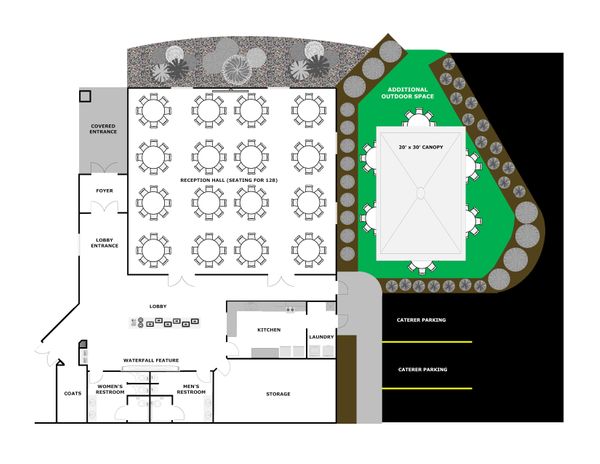
Main Floor Plan & Layout
The Space
Browse photos of our venue below. To see the facility in person, please call for a tour. We'd love to show you around and show you how it is the perfect place for your next event.
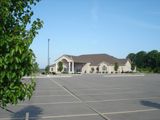
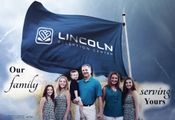
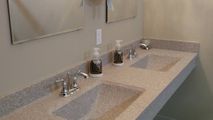


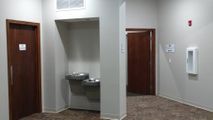






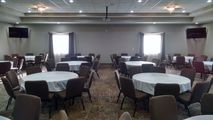
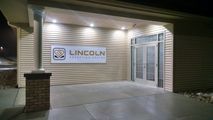
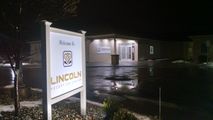
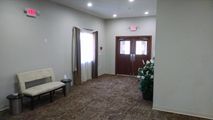
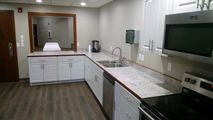
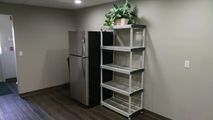

Host Your Event With Us
To learn more about the endless options for your next event, contact us today!
